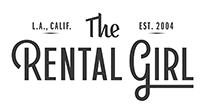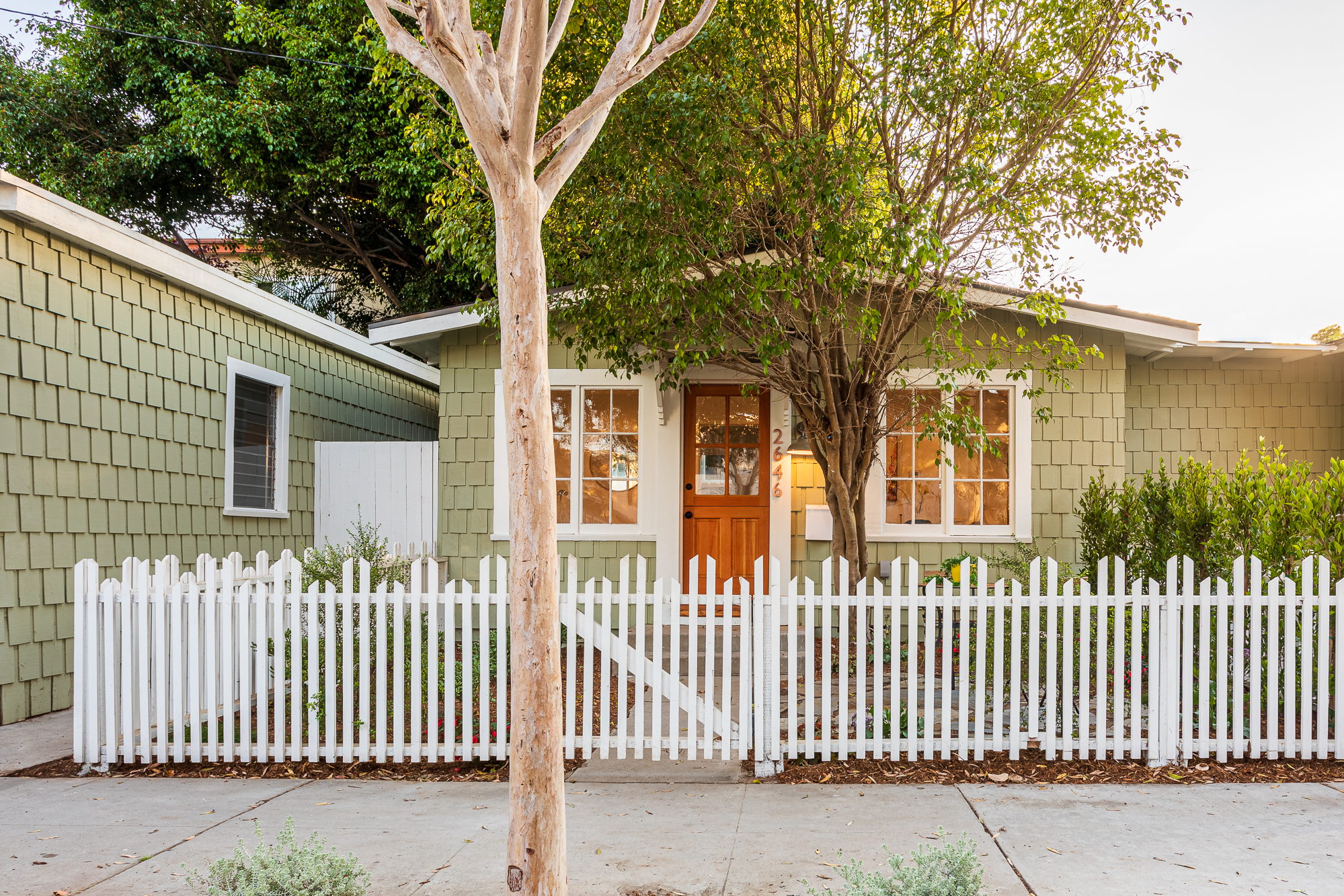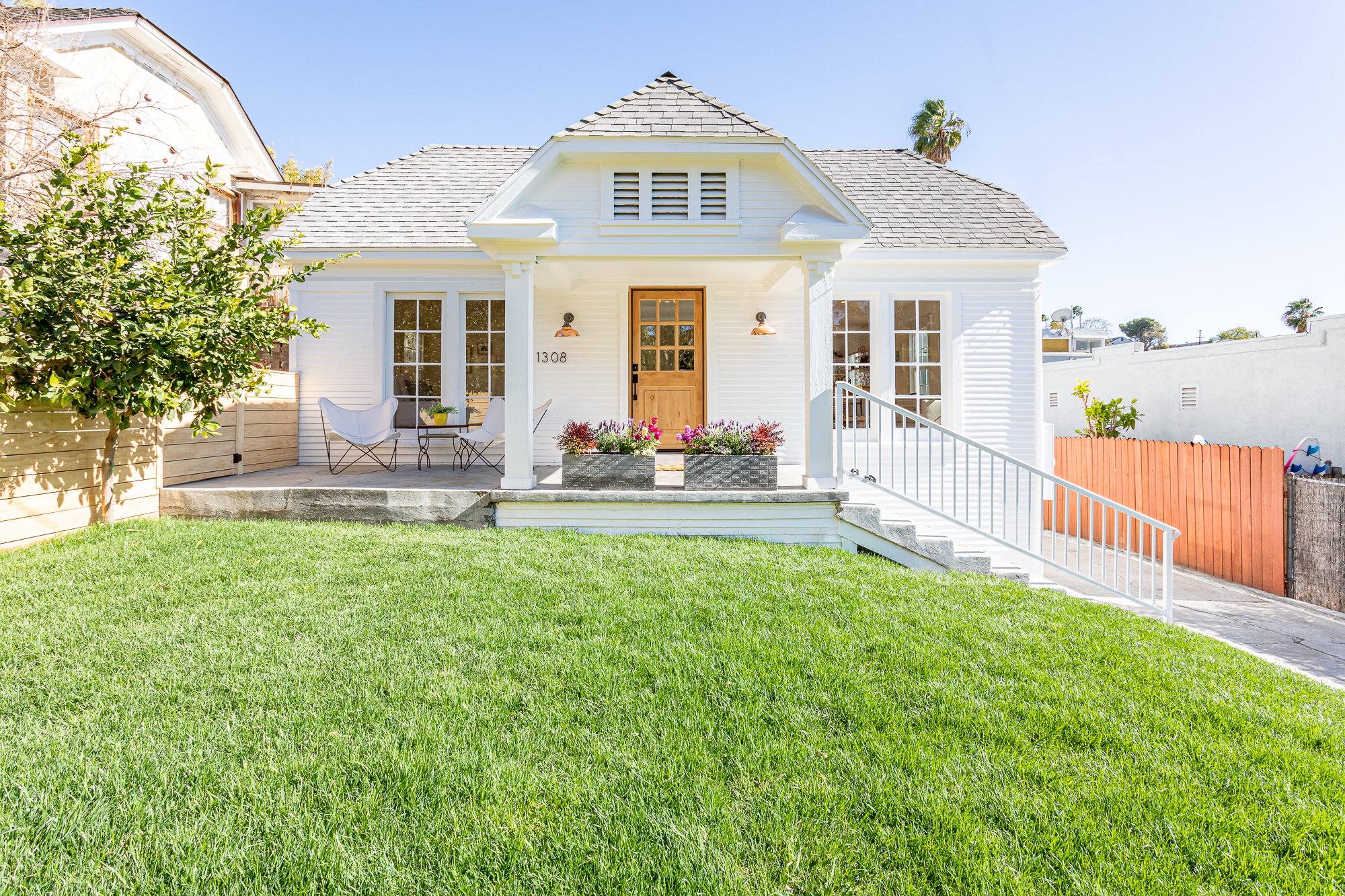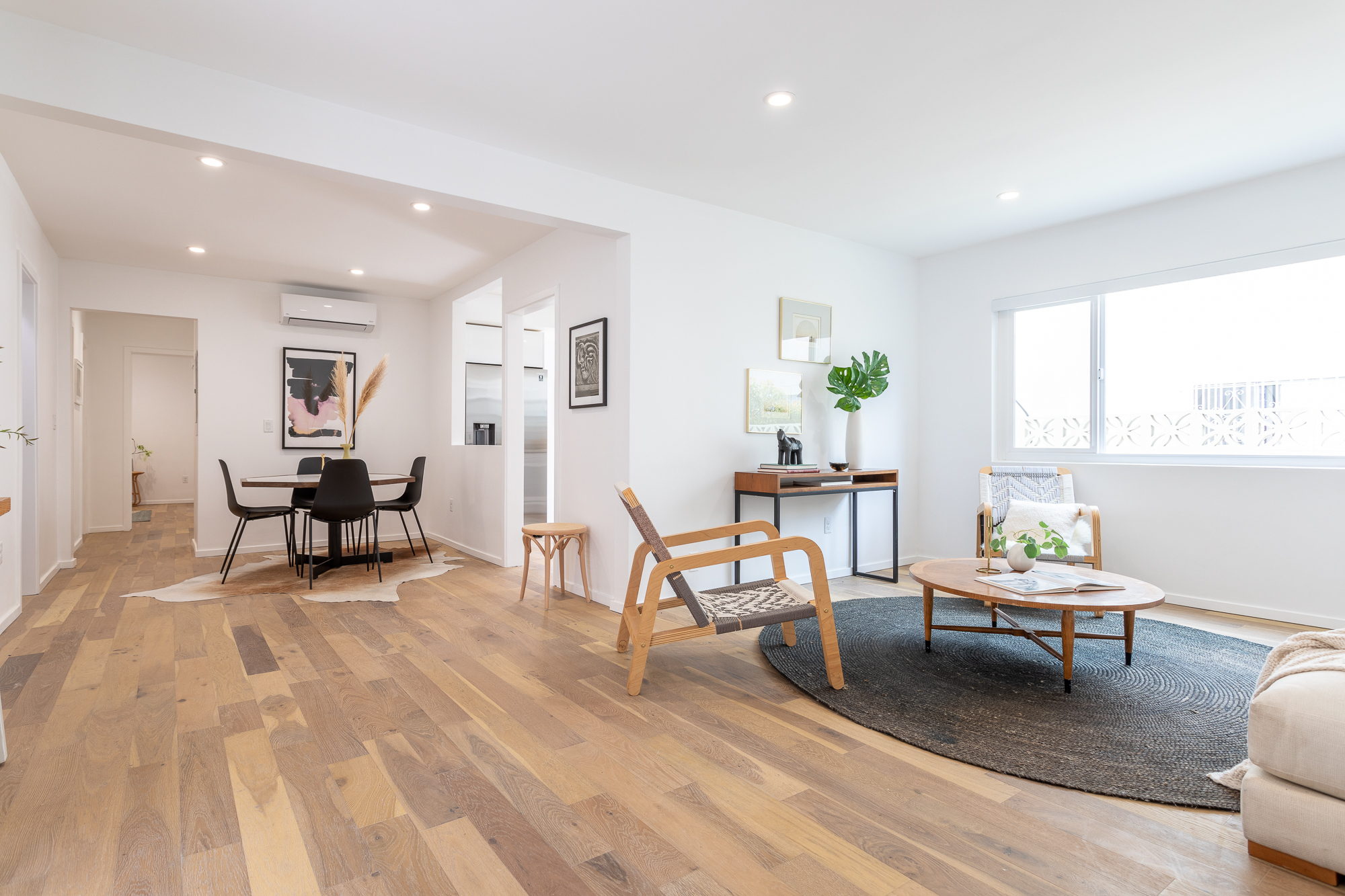
A 1940'S PRIVATE GARDEN OASIS IN SILVER LAKE
A green hedge hiding this jewel of a home has grown high and slightly arches over the gated entry, creating a mysterious entrance to this secret oasis. Behind the gated entrance is a bright, cheerful yard, private for this unit only, surrounded by lush mature trees, succulents and colorful bougainvillea. The covered porch welcomes you to this elegant, 1940's home with vintage features and modern convenience. Charm abounds in this end-unit, sharing only one wall in an intimate 4-unit community. A sensible floor plan provides for easy outdoor flow and plenty of elbow room. Original cabinetry and butcher block countertops in the updated kitchen with a breakfast nook. The living room with original 1940's tray ceilings and new white oak engineered hardwood floors, an abundance of light through the updated dual-pane windows, an ample bedroom with generous sized closets and office nook, and a simple and roomy tiled bath. Enjoy al fresco dinners at home in your spacious and lush private yard under the stars. Amenities include not only this rare outdoor space, but also a 1-car garage, laundry in-unit and mini-split AC and heat. Come home to this urban oasis with easy access to shops in Virgil Village, steps from Sqrl, Jewel, Roam. Central to Silver Lake, Los Feliz and East Hollywood.
Read more about TIC on our blog!
New to TIC? Download our TIC Field Guide!
features
- Intimate 4-unit community
- This community consists of two side-by-side duplexes
- Each unit shares only one wall, and has their own private gated yard
- Great Silver Lake/Virgil Village, steps from Sqrl, Jewel, Roam
- Central to Silver Lake, Los Feliz and East Hollywood
- Private and gated front yard
- Single-car garage parking
- Bright, airy and spacious rooms
- Original tray ceilings
- Ample closet space
- Updated dual paned windows throughout
- Original 3-panel interior doors
- New solid-wood exterior front door
- White oak engineered wood flooring
- Laundry in-unit
- Stackable washer/dryer included
- Interior recently renovated and restored
- New and restored designer lights and fixtures throughout
- Remodeled kitchen and baths
- New butcher block counters
- New designer tile flooring in kitchen
- Updated appliances
- Stainless steel stove, fridge and dishwasher included
- Stainless steel hood fan
- Updated bathroom
- Original 1940's basket weave tile flooring in bath
- New tiled shower walls and new shower faucet
- New bath pedestal sink
- Fully gated and fenced
- Mini-split ductless AC & heat
details
705-707 N. Hoover Street HOA, a Tenants in Common (TIC) Community:
- Intimate 4-Unit HOA
- Minimum 15% down
- HOA covers insurance, water, finance management and common area landscaping
- Each owner pays for their unit gas and electric (each unit is individually metered for gas and electric)
- The insurance covers the entire property
- Pets are allowed
- No permission needed to sell your unit
- Rental restrictions apply, please inquire
- With TIC you have similar usage and renovation rights as a condo owner
- HOA dues $300.00/month
Silver Lake
- bedrooms
- 1 Bedroom
- baths
- 1 Bath
- type
- 4-Plex
- sq. ft.
- 570 Sq. Ft.
- List Price:
- $599,000.00
- notes
- Off-Street Parking
- pets





























































































































































































































































































































