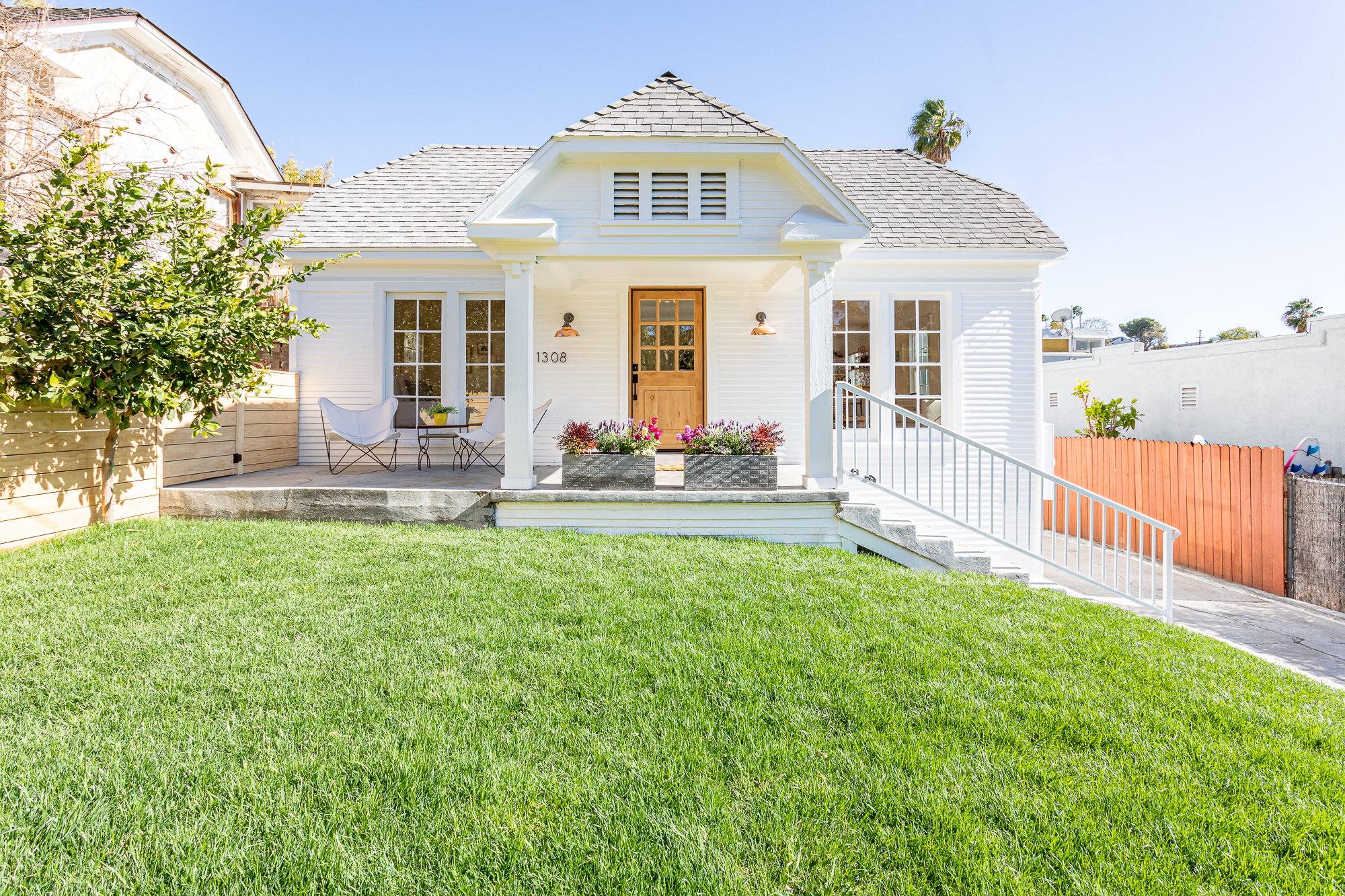
California Craftsman Bungalow
A century-old 1922 Craftsman Bungalow with fresh, modern charm and an open-concept living area celebrates its history while offering clean, gorgeous new updates. Set behind an expansive and private grassy yard and nestled under a gabled roof, with a welcoming covered porch and colorful spring blooms. This home opens to bright, spacious rooms with westerly views and sunlight all day, and has been completely restored with original refinished hardwood floors, new designer lights and fixtures, and recessed lighting throughout. The kitchen was completely remodeled and includes all new appliances and features new shaker cabinets and warm butcher block countertops. Two new baths with green hex tile flooring, floating wood vanities, deep tub in the master and a glass walk-in shower in the guest. This classic beauty checks all the boxes: private laundry room, a private single car garage with gated driveway parking, new central AC & heat, new sub-panels and full electric wiring, new copper plumbing and incredible Silver Lake location, located at the top of the hill above Sunset Junction. An intimate 3-unit community, this home is detached and gated with separate private entrance.
Read more about TIC on our blog!
New to TIC? Download our TIC Field Guide!
features
- Intimate 3-unit community
- Great Silver Lake location
- A few blocks to Sunset Junction and Bellevue Park
- California Craftsman Bungalow Architecture
- Private, gated front yard and covered porch (1308)
- Shared backyard (1310 & 1310 1/2)
- Private balconies
- Bonus office spaces each with 1/2 baths and separate entrances (1310 & 1310 1/2)
- Single-car garage and gated driveway parking (1308)
- One uncovered gated parking space per unit (1310 & 1310 1/2)
- Bright, airy and spacious rooms
- High ceilings
- Ample closet space
- Original restored French windows and updated dual pane windows
- Single-panel interior doors
- New solid-wood exterior front doors
- Original refinished hardwood floors
- Laundry in-unit
- New washer/dryer included
- Recently renovated and restored
- New designer lights and fixtures throughout
- Recessed lighting throughout
- Remodeled kitchen and baths
- New butcher block counters
- New white shaker cabinets in kitchen
- Open shelving in kitchen
- New appliances
- Stove, fridge and dishwasher included
- Garbage disposal included
- New stainless steel hood fan
- New bathrooms
- Two baths in 1308
- 1 ½ baths in 1310 & 1310 1/2
- New green hex flooring in baths
- New tub and shower enclosures
- New tiled shower walls and new shower faucets
- New bath cabinets and sinks
- New wood fencing and gates
- Restored iron fencing and gates
- New Whirlpool water heaters in 1310 and 1310 1/2
- Whirlpool water heater in 1308 in good condition
- Central AC & heat in 1308
- New mini-split ductless AC & heat (1310 & 1310 1/2)
- New sub-panels and full electric rewire 2020
- New roofs in 2014
- Updated to copper plumbing 2020
- Foundation work performed 2020
- Termite clearance will be provided at COE
details
1308 - 1310 1/2 Lucile Avenue, HOA, a Tenants in Common (TIC) Community:
- Intimate 3-Unit HOA
- Minimum 10% down
- HOA covers insurance, gardener, water, finance management
- Each owner pays for their unit gas and electricity (each unit is individually metered for gas and electricity)
- The insurance covers the entire property and satisfies lender requirements
- Pets are allowed
- No rental restrictions in the TIC Agreement, you can rent your unit
- No permission needed to sell your unit
- With TIC you have similar usage and renovation rights as a condo owner
- All units are being offered for sale for the first time
- We do not need to close multiple units concurrently
- We can close one unit at a time
- HOA dues $250.00/month
Silver Lake
- bedrooms
- 2 Bedroom
- baths
- 2 Bath
- type
- House
- sq. ft.
- 1084 Sq. Ft.
- List Price:
- $985,000.00
- notes
- Off-Street Parking
- pets

