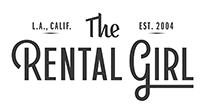
Industrial Higgins Loft | Interior Unit | Central AC/Heat | Rooftop W/ Views! | Kitchen Cabinets Updated - New Photos Coming Soon!
Kitchen Cabinets Updated - New Photos Coming Soon!
Have you heard of the Higgins Building?
If you're a fan of DTLA, I'm sure you have. This rich-in-history abode boasts marble-lined hallways, black-and-white mosaic tile flooring in the common areas, front desk security, a tranquil rooftop patio with amazing views of the DTLA skyline, and an elaborate elevator gate reminiscent of the historic Bradbury Building!
This spacious loft features a functional L-shaped layout with a wall of original subway tile and freshly painted walls. Soaring high ceilings, concrete floors, and exposed ducts give you that true industrial loft feel! Four large windows face the interior courtyard for a more tranquil downtown experience. The massive walk-in closet can accommodate even the most elaborate wardrobe and shoe collection, just outfit with rolling racks!
This unit's former life as a photo studio means the ceiling track can still be utilized for shoots for anyone in the creative industry. The kitchen comes with a fridge, new stove, and new dishwasher with an exceptional number of cabinets as well as a peninsula bar. In the roomy bathroom, you'll find a black and white tiled shower, pedestal sink, medicine cabinet, combo washer/dryer unit, and space for additional storage. Keep warm and stay cool with central air controlled by a touchscreen Nest thermostat. Fancy!
Located at the corner of 2nd and Main Streets in downtown LA, you'll be steps away from some of downtown's cult classics such as Badmaash, Grand Central Market, and Blue Bottle Coffee, to name a few. You'll be directly across from the sprawling dog park in front of the LAPD headquarters, the brand new metro stop, and conveniently located within walking distance from everything in the Historic Core, Arts District, Little Tokyo, Financial District, and Civic Center. Highway access to the 101 and 110 is quick and easy!
features
- Available Now!
- Kitchen Cabinets Updated - New Photos Coming Soon!
- 1,020 Sq Ft
- Open L-Shaped Loft
- 8th Floor Interior Unit
- Industrial Vibe W/ High Ceilings, Concrete floors, Exposed Ductwork
- Original White Subway Tile Wall Feature
- Central Air W/ Nest Thermostat
- Kitchen Features Fridge, New Stove, & New Dishwasher
- Combo Washer/Dryer
- Building Includes Rooftop Patio W/ Views, Grills, and Lounge Areas, & Front Desk Security
- No Parking On-Site. Garage Next Door Available For Fee. Inquire Directly W/ Garage
details
- Available Now!
- Kitchen Cabinets Updated - New Photos Coming Soon!
- One Year Lease Minimum
- Security Deposit Equal to 1 Month's Rent
- Water Included. Tenant Responsible For Remaining Utilities
- HP Will Consider Pets W/ Additional Deposit Of $300/Cat, $500/Dog
- Renter's Insurance Required
- No Parking On-Site. Garage Next Door Available To Renters For Additional Fee
- Security Deposit + First Month's Rent + Applicable Pet Deposits Due Within 48 Hours of Approval
Downtown
- bedrooms
- 1 Bedroom
- baths
- 1 Bath
- type
- Loft
- sq. ft.
- 1020 Sq. Ft.
- Rent:
- $2,450.00
- notes
- pets
- Will Consider Pet

