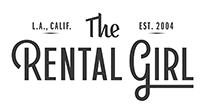
Designer Single Family Dream | Prime Atwater Village | Enclosed Private Patio + Converted Garage | Coming Soon!
Currently Occupied. Do Not Disturb!
This just in, your Pinterest worthy home is finally available for lease!
Featured in multiple magazines - this 3 bedroom, 2 bath, + converted garage home has all of the architecture and finishes you crave + will make you the envy of all of your friends. Win-win! Exposed beams, a tiled fireplace, brushed gold hardware/fixtures, this space has it all!
Completely enclosed, walk-in and be instantly inspired to decorate thanks to the large french windows, tiled fireplace, exposed wooden beams, and dark sleek hardwood throughout. Mosey on into the kitchen where you are greeted with cool mint green cabinetry, reminiscent of the stress-free factors of eucalyptus. Which you conveniently have displayed in a vase by the farmhouse sink. This kitchen is fully equipped with a stainless steel double door fridge, dishwasher, microwave, and gas range stove.
The stacked washer and dryer are down the hall - no more trips to the laundromat in 2020. The guest bathroom is also close by and with features like brushed gold fixtures, geometric wallpaper, and a unique subway tiled shower/tub combo, your friends and family will find any reason to excuse themselves during game night to "freshen up". Disclaimer: this may include taking a million selfies in the guest bath mirror.
No detail has been missed and that is clear in the master bedroom and bathroom. Big enough to fit a king-sized bed, you will have more room than you know what to do with! A sophisticated custom navy barn door leads to the master bath with a glass standing shower, double vanity, & brushed gold finishes and fixtures. The two other bedrooms are perfect for a guest room or office. Bonus! Don't forget the converted garage will be the best blank canvas for your new studio/workshop space. Let your imagination run wild with how to utilize this extra square footage.
Saving the best for last, you are going to love the private outdoor patio space for your upcoming summer gatherings. The beautiful tiled flooring is sprawling throughout and you even have a built-in bbq station. Fire up the grill, mix up the margs, turn on the twinkle lights, and shimmy on in to the summer of possibilities!
features
- Coming Soon!
- Video Walkthrough Coming Soon!
- Occupied - Do Not Disturb!
- 3 Bedroom/2 Bath Single Family Home
- Unfurnished
- Approx. 1366 Sq Ft
- Appliances Include: Farmhouse Sink, Stainless Steel Double Door Fridge, Dishwasher, Microwave, & Gas Range Stove
- Guest Bathroom Features Geometric Wallpaper, Brushed Gold Fixtures, & Tiled Shower/Tub Combo
- Master Bathroom Features Barn House Door Entrance, Glass Shower, Double Vanity, & Brushed Gold Fixtures & Lighting
- Stacked Washer/Dryer In Unit
- Hardwood & Tile Floors
- Central Heating & Air Conditioning
- Outdoor Grilling Station
- Completely Private Tiled Patio
- Converted Garage - Perfect For An Office Or Studio Space!
- 3 Driveway Tandem Parking Spots + Plentiful Street Parking
details
- Coming Soon - Available Mid May!
- Occupied - Do Not Disturb!
- 3D Tour & Walkthrough To Come! In The Meantime - Check Out The Floor Plan In Images
- First Month's Rent + One-Month Security Deposit + Any Additional Deposits Due Within 48 Hrs Of Approval
- Minimum One Year Lease
- Home Will Be Unfurnished
- Security Deposit Equal To One Month's Rent
- Renter's Insurance Required
- HP Covers Gardening. Tenant Is Responsible For All Utilities
- HP Will Consider Small Pets With Additional Deposit of $500/Dog & $300/Cat
- 3 Driveway Tandem Parking Spots + Plentiful Street Parking
Atwater Village
- bedrooms
- 3 Bedroom
- baths
- 2 Bath
- type
- House
- sq. ft.
- 1366 Sq. Ft.
- Rent:
- $5,995.00
- notes
- Off-Street Parking
- pets
- Will Consider Pet


