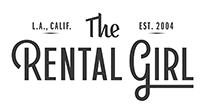
Stunning 4-Story Townhouse In NELA! | 4 Bed/4.5 Bath | Minutes from the Heart of Highland Park, Debs, & Hermon Park | Rooftop Terrace
This stunning townhouse is fresh and new from top to bottom, but let’s start on the ground floor. Whether you enter through your private, direct-entry two-car garage (with extra room for storage) or through your front door, you’ll feel that "wow" factor the second you step inside. With dual-zone HVAC and Nest thermostats, you’ll stay perfectly comfortable no matter the season. Add in the smart home features, and you’ve got peace of mind built right in. At around 2,578 square feet, this home offers all the room you need to live, work, and relax
On the first floor, you’ll find a bedroom and full bathroom, making this floor the ideal office or guest suite for privacy. In fact, they’ll have their very own level! Head up to the second floor, where thoughtful design and flow take center stage. The split staircase allows for seamless movement between the living room and the kitchen, all in an open-concept layout that checks all the boxes—engineered oak flooring, custom light fixtures, and a front balcony for your morning coffee. Natural tones throughout offer a perfect balance between modern and charming, giving the space warmth and personality.
The custom kitchen continues the charm and function, featuring high-end appliances, black quartz waterfall countertops, ceramic tiles, and even a wine fridge! A half bath and bonus “Harry Potter” closet under the stairs make it easy to kick back and enjoy a lazy Sunday without ever needing to leave the second floor.
Speaking of stairs, head up to the third floor where you’ll find the laundry area, complete with a side-by-side washer/dryer and a folding table with extra storage. Continue down the hall to the second bedroom, which comes equipped with an en-suite bathroom. You might think this is the primary bedroom, but no—this home ensures every bedroom gets its own private bathroom! The primary suite, however, truly makes you feel like you’re on top of the world. It comes complete with a walk-in closet, dual-sink vanity, oversized tiled shower, and a private balcony. What a way to start your day!
On your way to the fourth floor, you may wonder what else this home could possibly offer. This level features a flexible space that’s ready to adapt to your lifestyle. With a full bathroom, walk-in closet, and private rooftop deck, it could be a second office, creative studio, additional primary bedroom, or a bonus den for entertaining. Imagine hosting a rooftop gathering with views of the Monterey Hills, or enjoying a quiet sunset and nightcap after a dinner party. Why just imagine it when you could live it? Welcome home!
features
- Available Now!
- Located in Hermon/Montecito Heights
- Townhome 4 Bedroom/4.5 Bathroom
- Stainless Steel Fridge, Gas Range Stove, Dishwasher, & Microwave
- Wine Fridge
- Side By Side Washer/Dryer
- Ductless AC On First Floor
- Nest Central AC On Remaining Floors
- Balconies On Each Floor
- Rooftop Terrace W/ Views!
- Hermon Park & Hermon Dog Park Close By!
- Minutes From Debs Park With Access To Trails Galore!
details
- Available Now!
- One Year Lease Minimum
- Renter's Insurance Required
- Will Consider Small Pets W/ Additional Deposit of $300/Cat & $500/Dog
- Tenant Responsible For All Utilities
- Security Deposit Equal To One Month's Rent
- Two (2) Car Garage
- Security Deposit and First Month's Rent Due at Lease Signing within 48 Hours of Approval
Montecito Heights
- bedrooms
- 4 Bedroom
- baths
- 4.5 Bath
- type
- Townhouse
- sq. ft.
- 2578 Sq. Ft.
- Rent:
- $5,500.00
- notes
- Off-Street Parking
- pets
- Will Consider Pet









