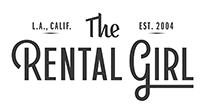
Tucked away in the enchanting hills of Elysian Heights, this delightful 1910 Craftsman bungalow is ready to sweep you off your feet! Once inside you will discover a world of charm and details including original hardwood floors, wainscoting, plaster walls and coffered ceilings that add character to the open living and dining spaces. At the front of the house, a sunroom bathed in natural light makes for a perfect office, cozy sitting area, or creative art space featuring stunnings views. Beautiful red brick flooring in the kitchen evokes the charm of a European countryside. The primary bedroom boasts soaring ceilings and a bonus loft that feels like something out of a fairytale. The star of the show is the expansive backyard. Enjoy multiple outdoor patios with panoramic city views and a custom-built amphitheater, making your home the ultimate hangout spot for friends and family. The yard is a gardener’s paradise with room to expand should one desire. System updates include owned solar panels, newer roof and newer retaining walls. This private, treetop oasis is close to all the fun and excitement of Silver Lake and Echo Park including neighborhood hotspots such as Valerie & Lady Byrd Cafe with close proximity to the Silver Lake Reservoir and Elysian Park.
Come see for yourself and fall in love with this picturesque, hillside bungalow!
Click here to contact The Rental Girl Sales Teamfeatures
- Fantastic Echo Park location
- Views!
- Charm Galore
- Expansive Lot
- Owned Solar Panels
- Original Hardwood Floors
- Vintage Stove
details
Open House Information:
- Sat | July 27th | 11am - 2pm
- Sun | July 28th | 11am - 1pm
- Tues | July 30th | 11am - 2pm
- Thurs | August 1st | 5pm - 7pm
- Sat & Sun | August 3rd & 4th | 11am - 1pm
Los Angeles
- bedrooms
- 2 Bedroom
- baths
- 1 Bath
- type
- House
- sq. ft.
- 1086 Sq. Ft.
- List Price:
- $995,000.00
- notes
- pets















































